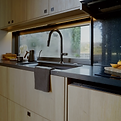

Compact & Efficient Studio
hope home/adu
702.2 sq.ft
Offers comfortable and sustainable living with ample space for the whole family. Equipped with solar power and an on-site septic tank, this home provides a resilient and eco-friendly solution for those seeking temporary or permanent housing.

 |  |  |  |
|---|---|---|---|
 |  |  |  |
702 sq.ft
2 JUNIOR BEDROOM OPTION
Kitchen 1
Bathroom 1
Dimensions 18’ x 40’

Solar Panels for Clean Energy

1 Bedrooms

Fully Equipped Kitchen

Spacious Living Area

On-site Septic Tank

Ready when you are
Doors & Windows
Vinyl Front Sliding Door/ Single Solid-core Front Entry Door (as per configuration with Lockable dead-bolt and Entry hardware.
*Vinyl windows.
Finishes
*Synthetic Cedar Shake.
*Synthetic Vertical Slatted Wall Panel.
Light Fixtures
Led lights.
Walls
White painted wall panel.
*Taupe painted wall panel.
*Dark gray painted wall panel.
Floors
Luxury Vinyl Tile Flooring.
Doors
Paint-grade Interior wooden.
Ceilings
Plywood.
Bathroom
*Quartz Countertops.
*Undermount sinks.
*Faucets.
*Wall-mounted toilet.
*Shower Wall Panels.
*Prefabricated Shower Pan.
*Shower Plumbing Fixtures.
*High Pressure Laminate (HPL) cabinetry with hardware and soft close drawer slides (where applicable).
Kitchen
*Quartz Countertops and full height backsplash.
*Undermount sink-Faucet-Microwave.
*16 cubic in. Undercounter Refrigerator.
*2 burner induction stove top.
*High Pressure Laminate (HPL) cabinetry with hardware and
Living area Millworks (where applicable)
High Pressure Laminate (HPL) cabinetry with hardware and soft close drawer slides (where applicable).
Minisplit Air Conditioner Number of units based on Floor Plan
Indoor Finish Lighting Fixtures
*Specified materials are subject to change. Based on availability and without notice.
Get in Touch with us
Headquarters in California

